Fairfax high school design build competition
Los Angeles Unified School District | Los Angeles, CA
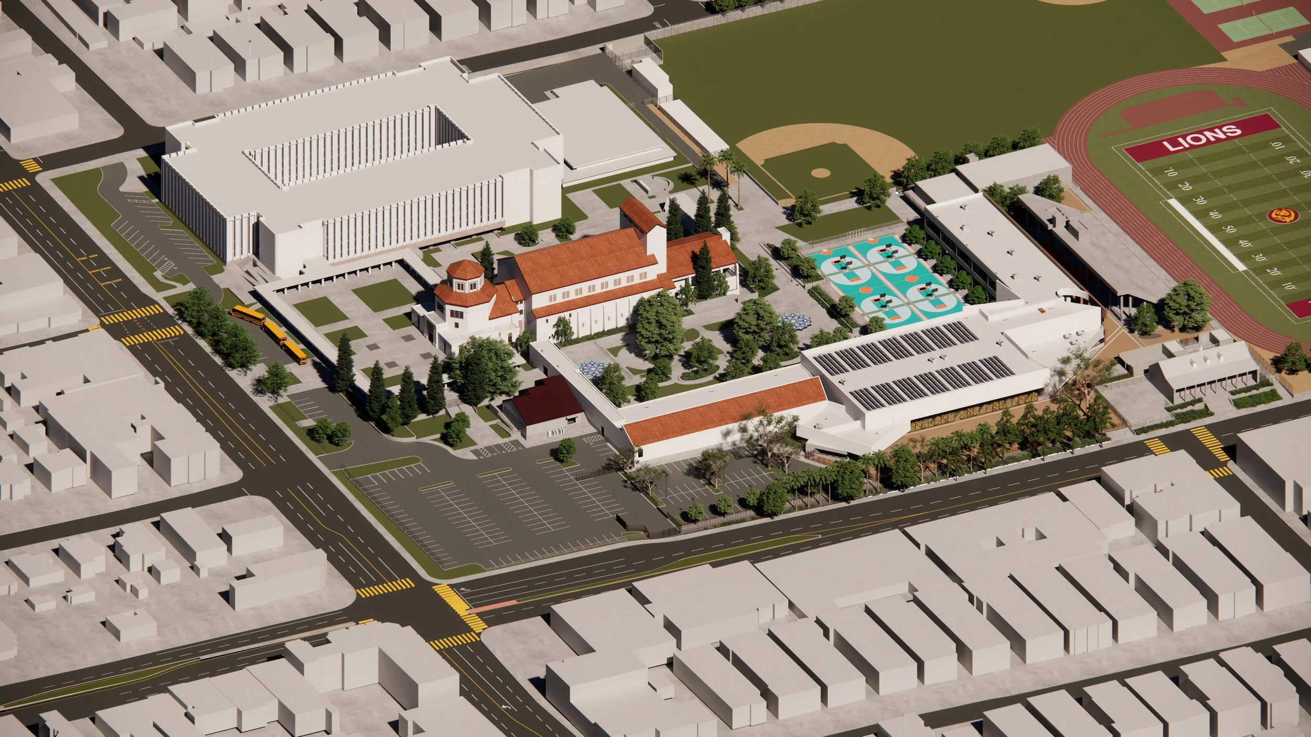
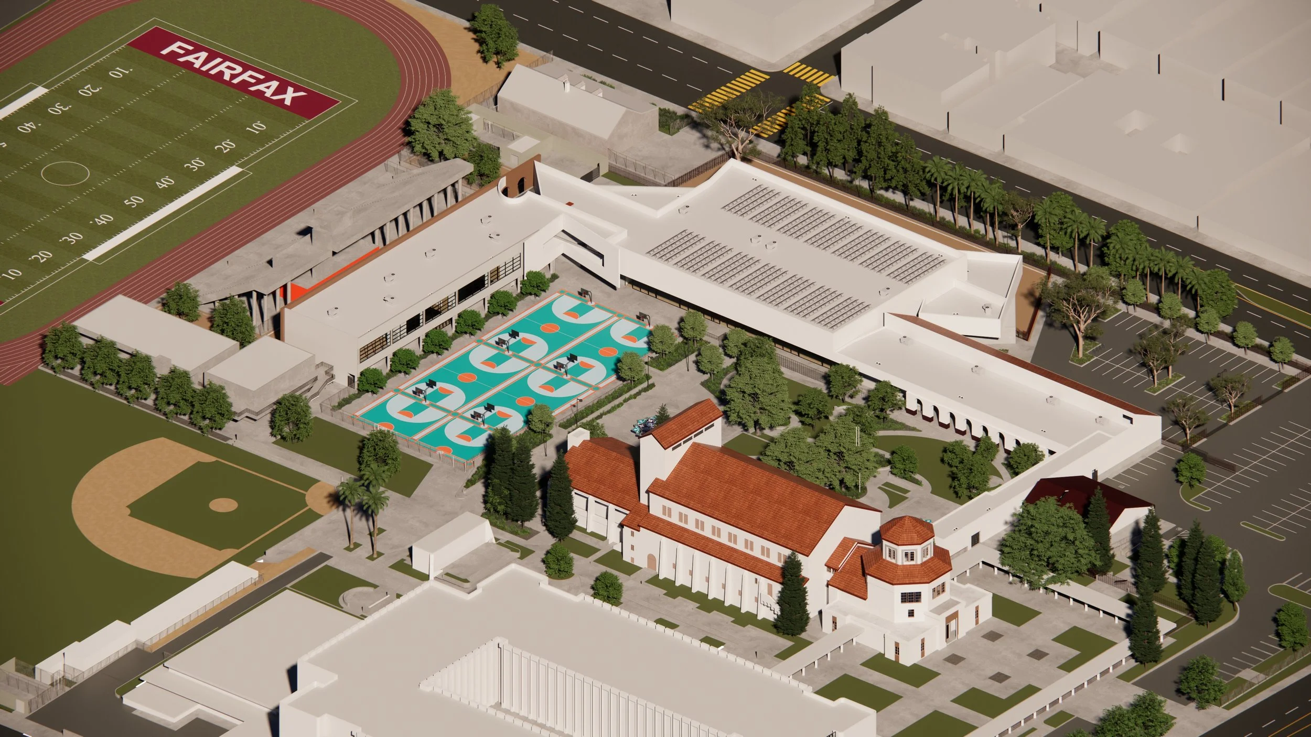
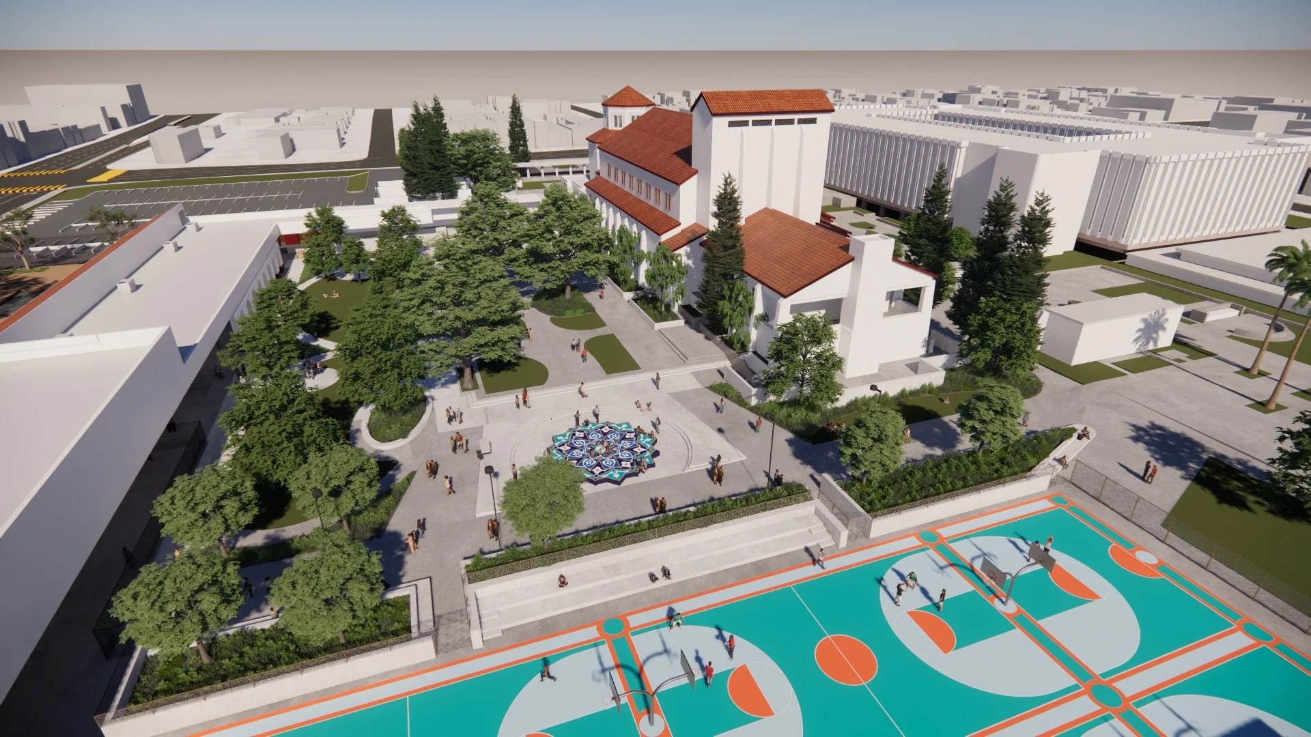
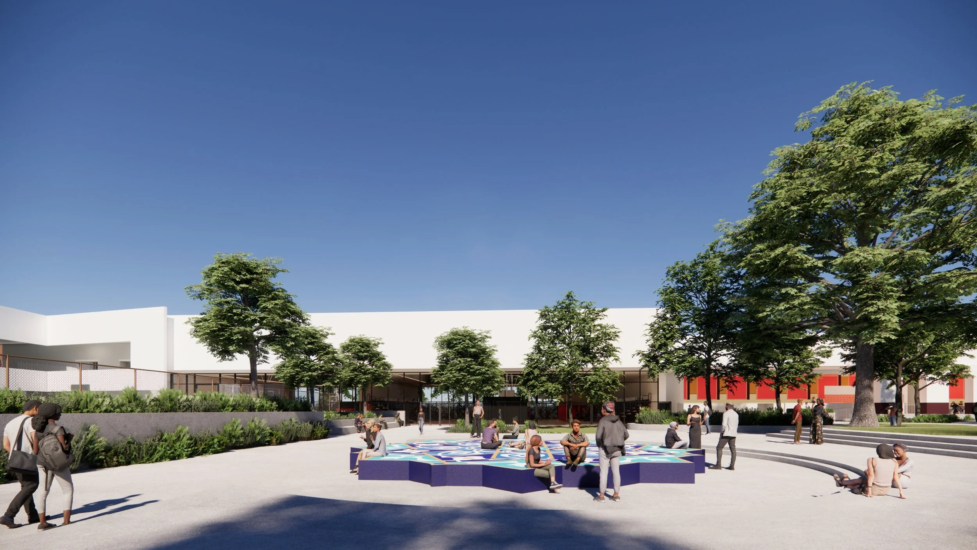
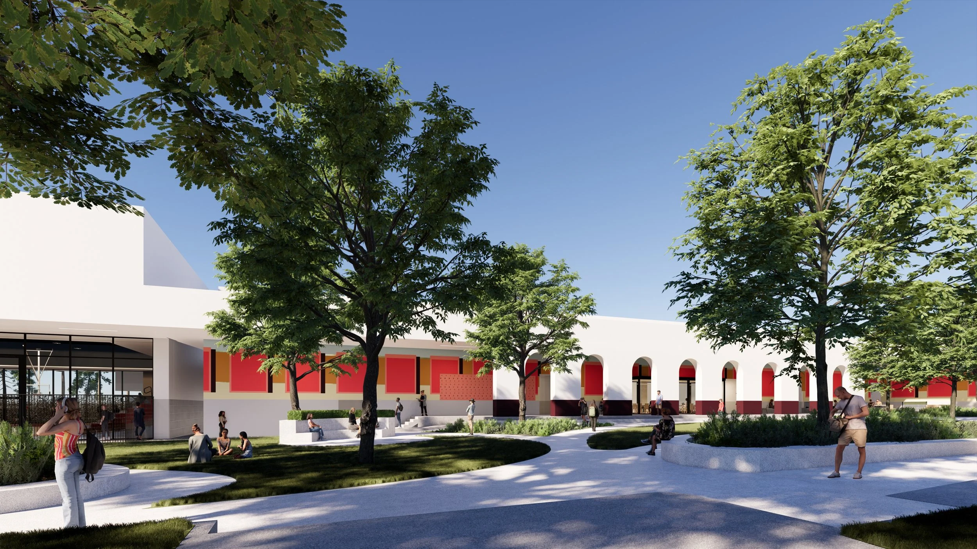
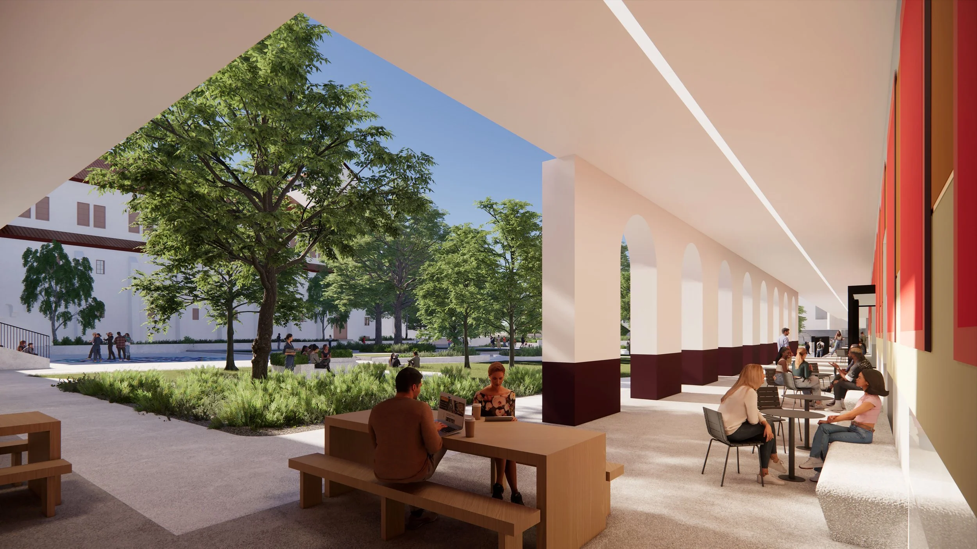
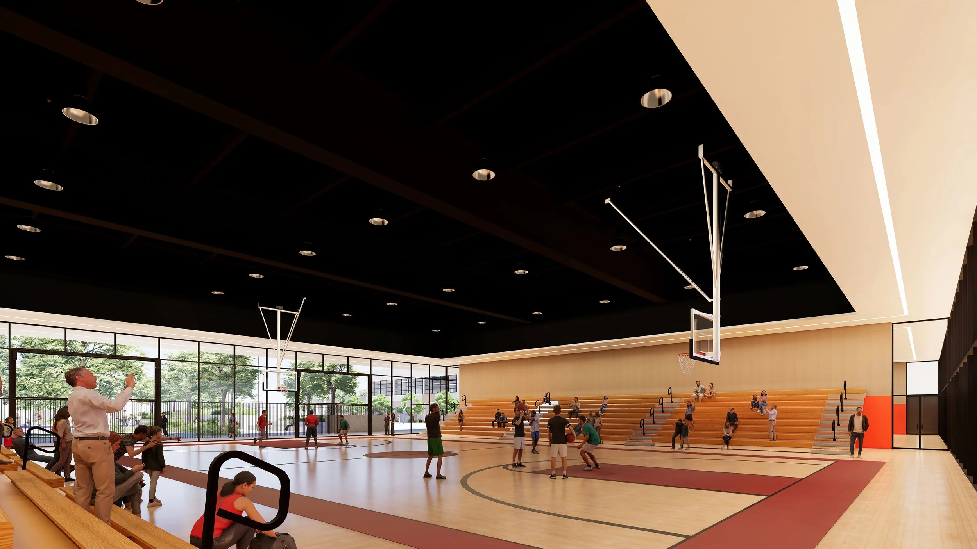
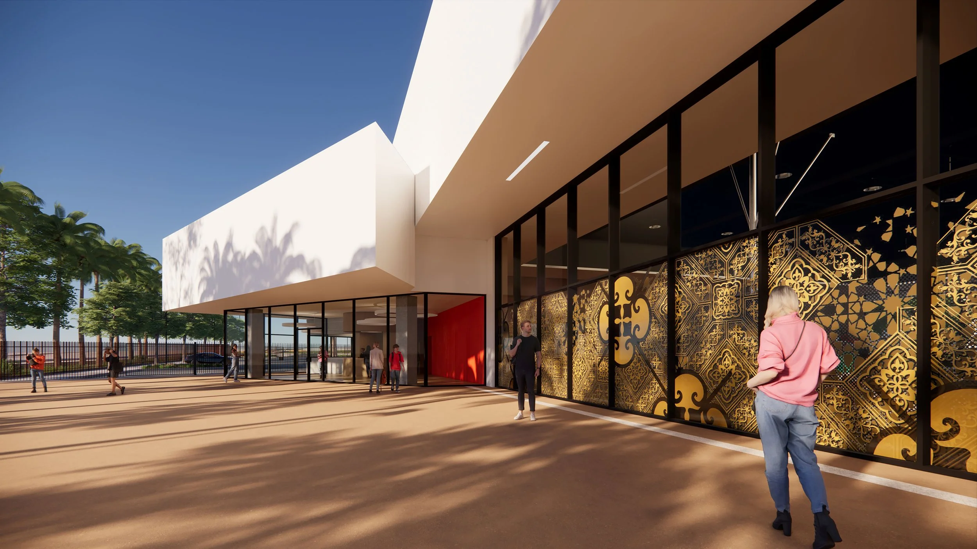
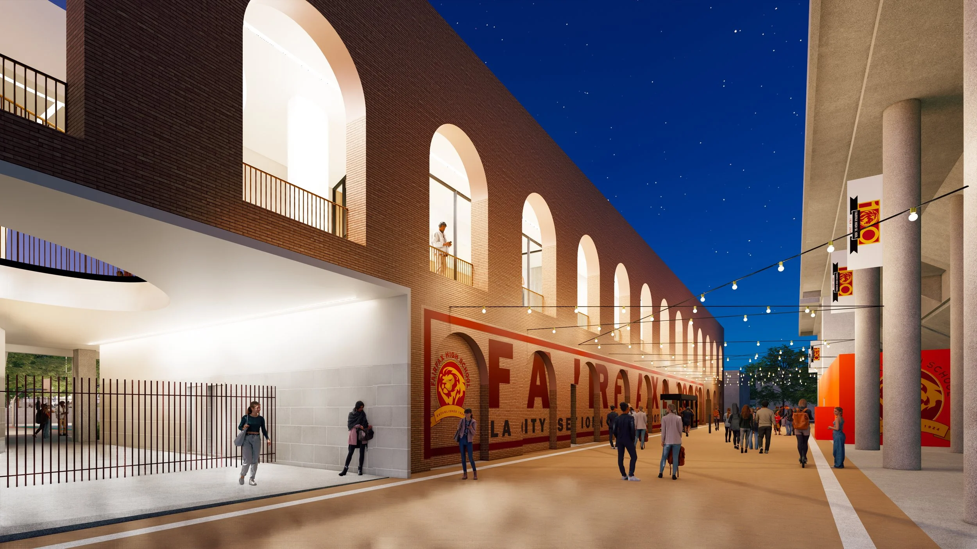
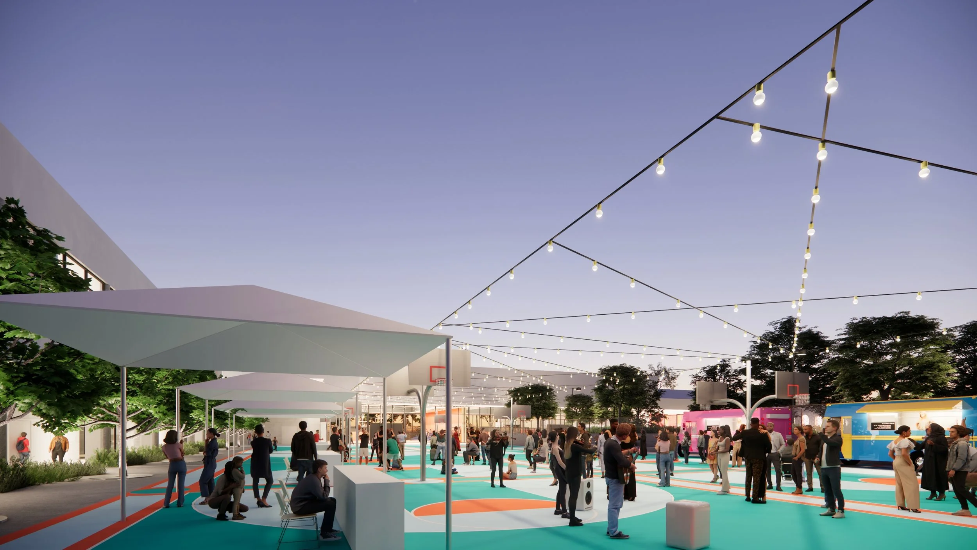
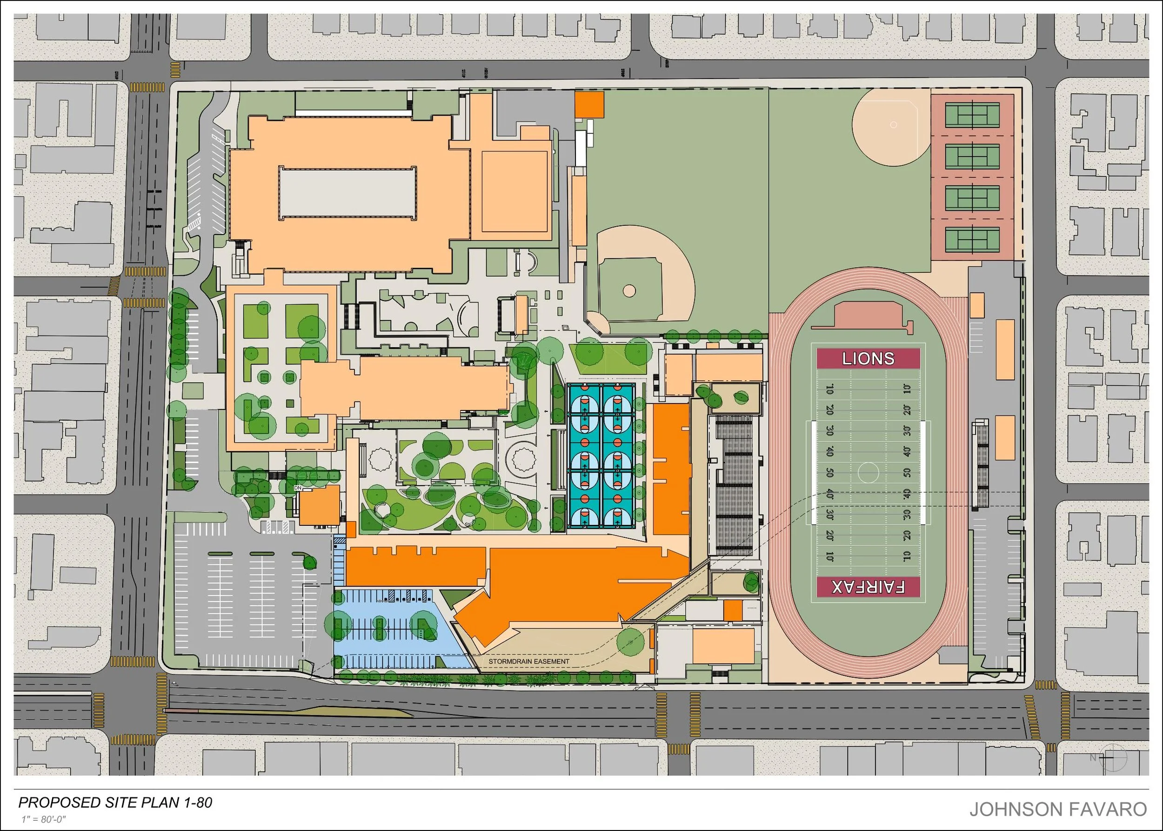
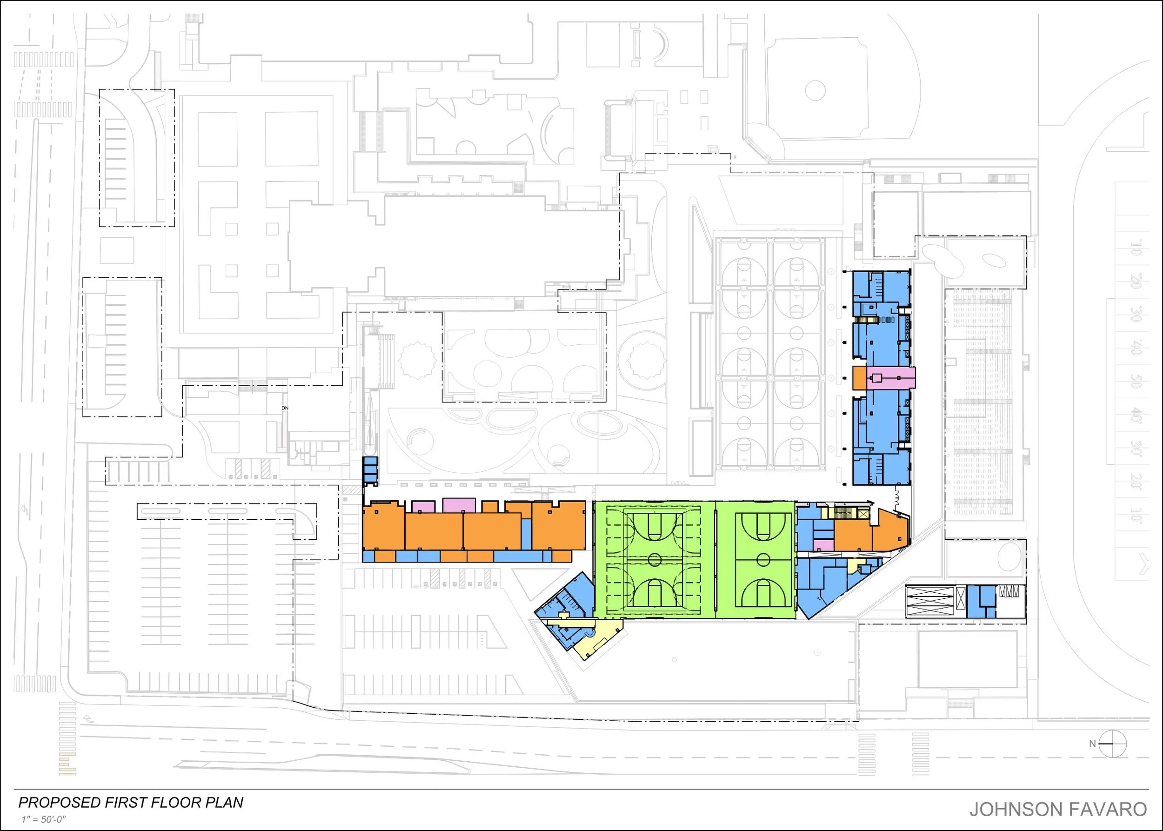
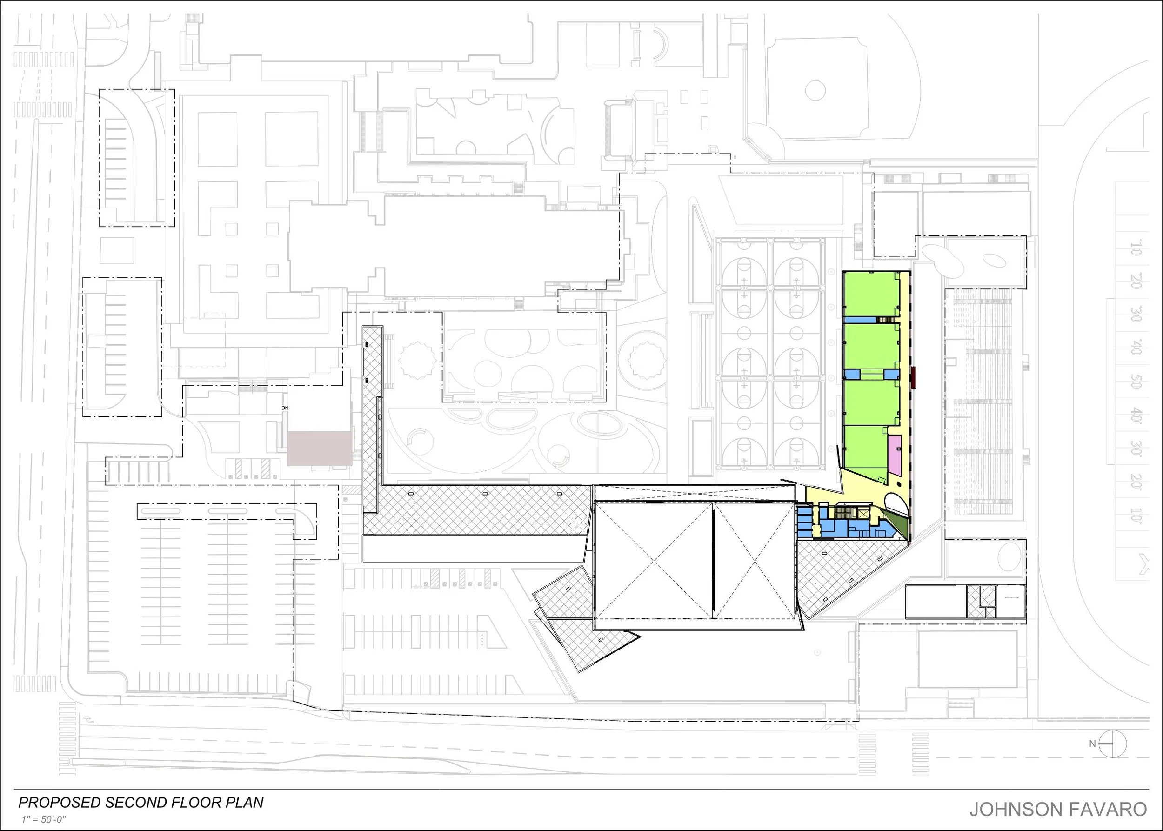
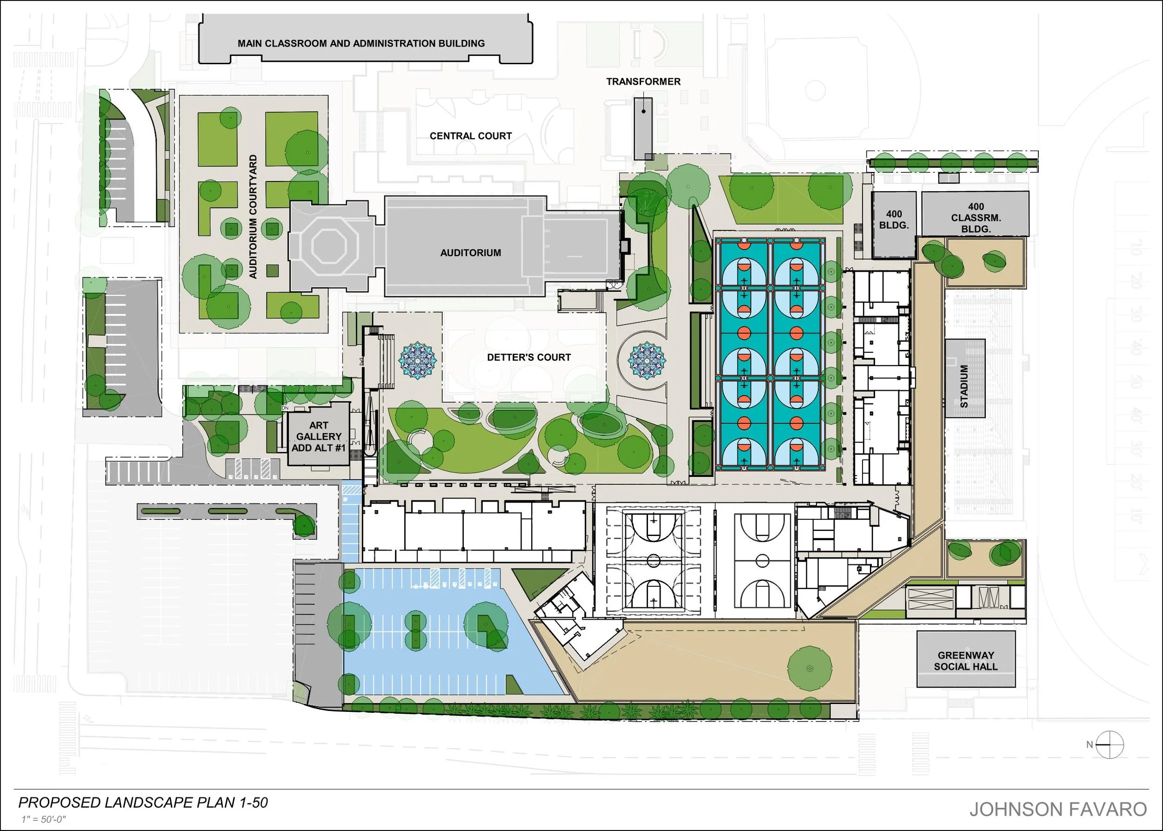
Area:
65,000 SF Bldg., 4 Acre siteStatus:
Completed 2024Team:
PRINCIPALS:
Jim FavaroSteve Johnson
ASSOCIATE PRINCIPALS:
Kathy WilliamsDESIGN ASSOCIATES:
Dila ErtenMariana Diaz
Minah Kim
Icon West and Johnson Favaro engaged in a design build competition for the campus modernization and 65,000 SF, 2-story new physical education and arts instructional complex at Fairfax High School. The builder and architect coordinated extensively and continuously in the planning and development of this multi-phased effort which consisted of five separate drawing packages and DSA submittals and five construction phases across four years on an active campus. The new gymnasium complex will consist of a main gym, practice gym, locker and team rooms, while the arts instruction facilities will include five specialty classrooms including music, ceramics, dance and support spaces. The project included the almost wholesale redevelopment of the west side of the Fairfax High School campus including new sports courts, quadrangles and gardens, the stadium gathering court, Fairfax arrival court and parking.
