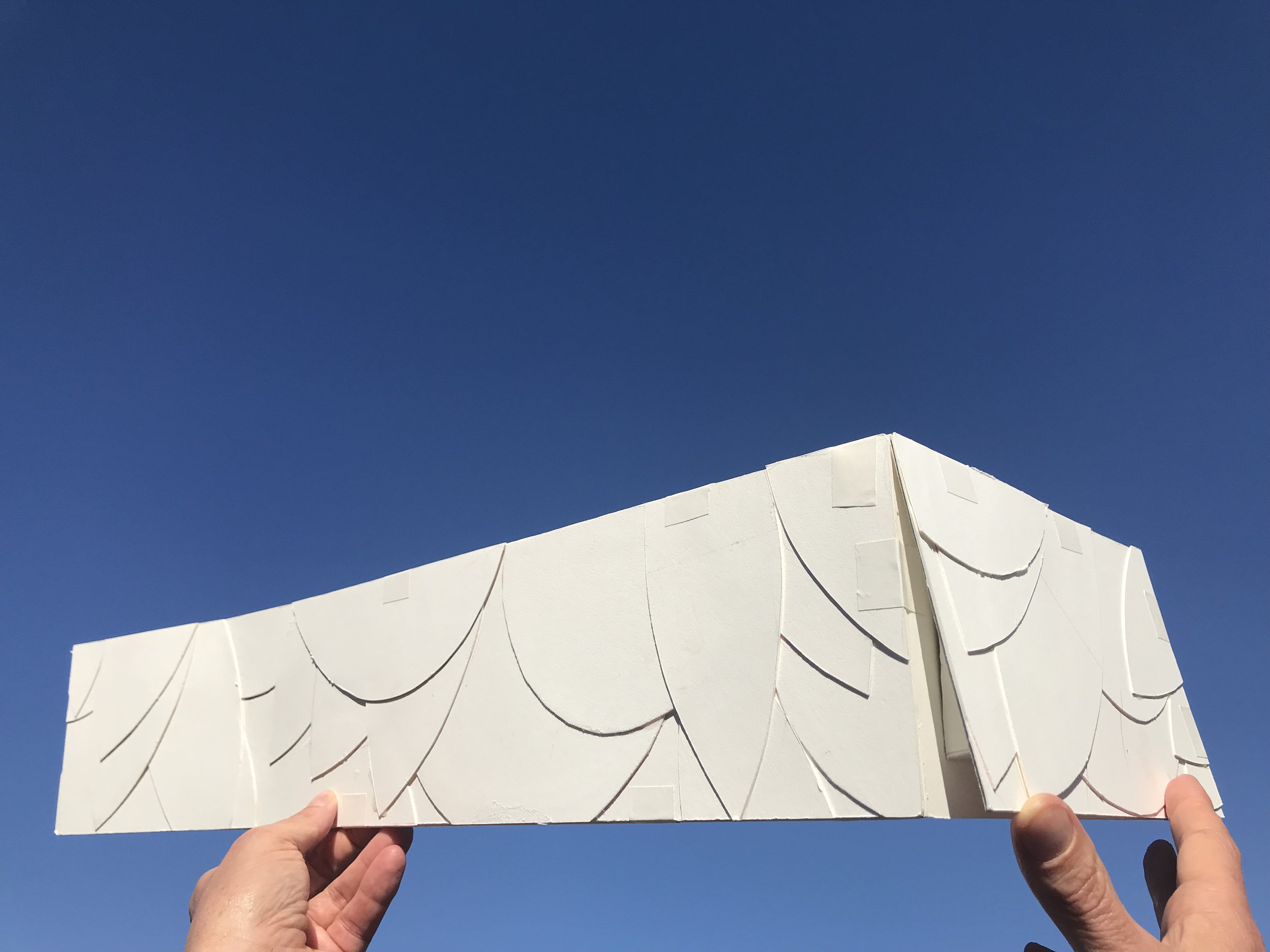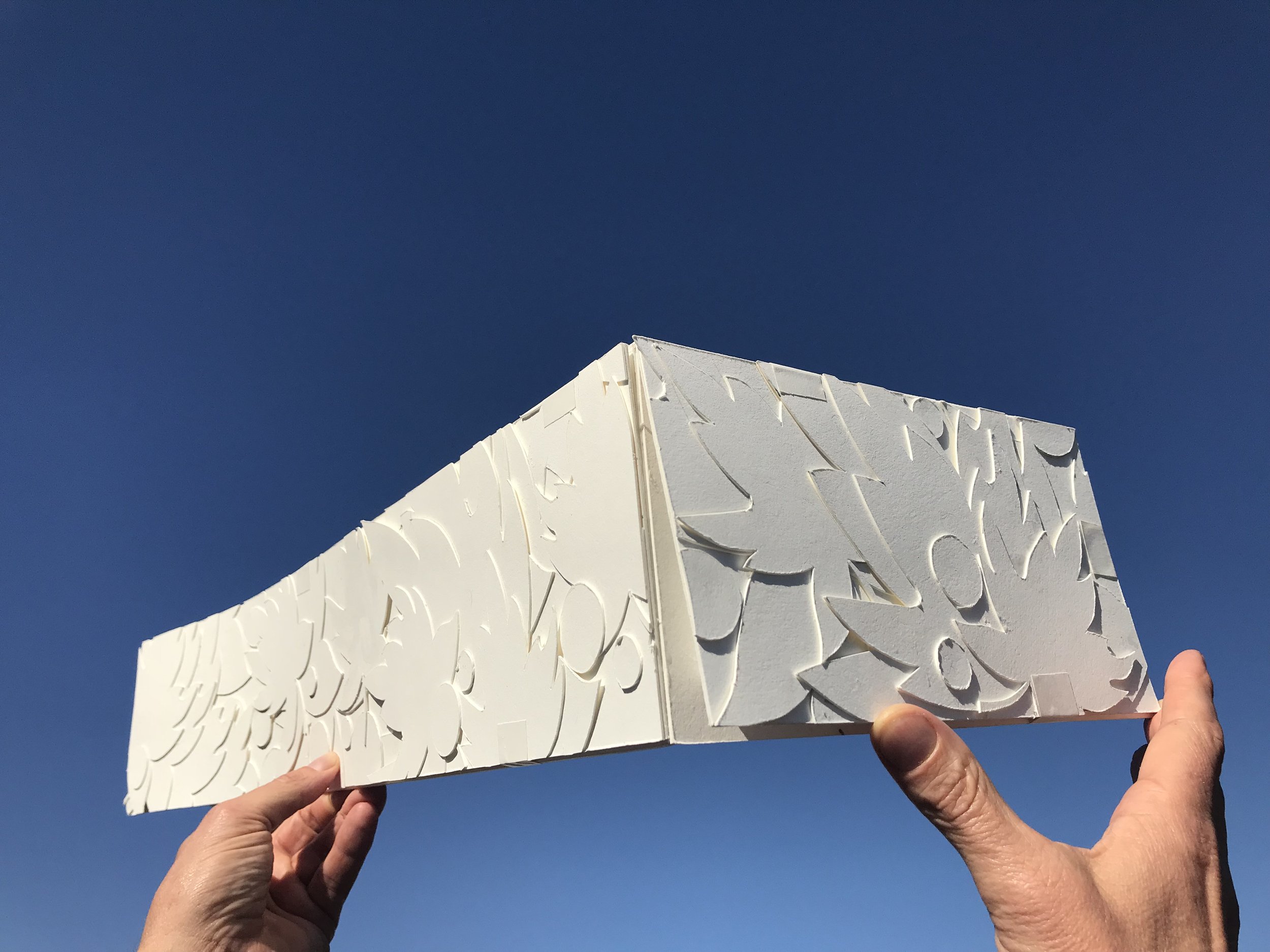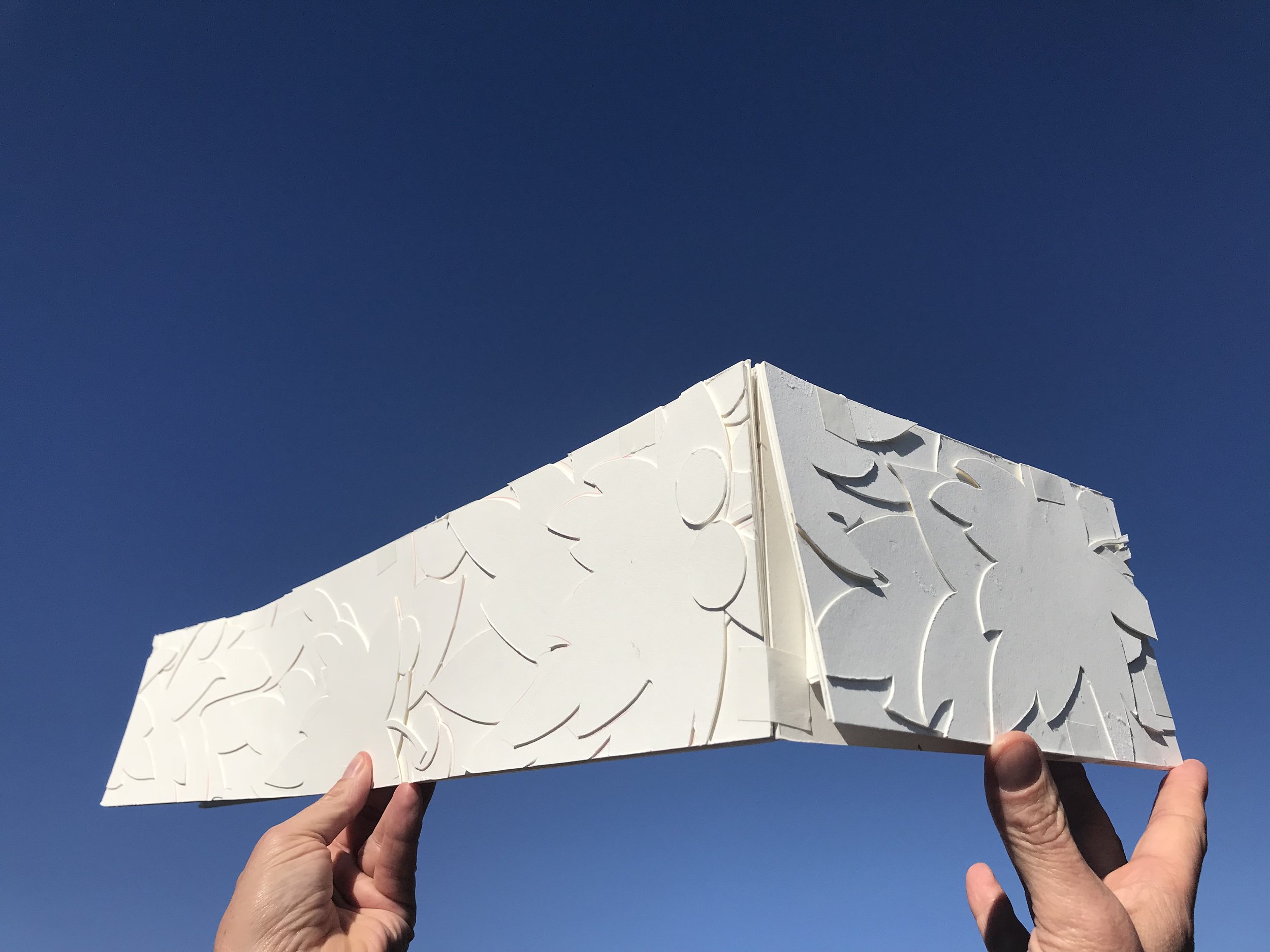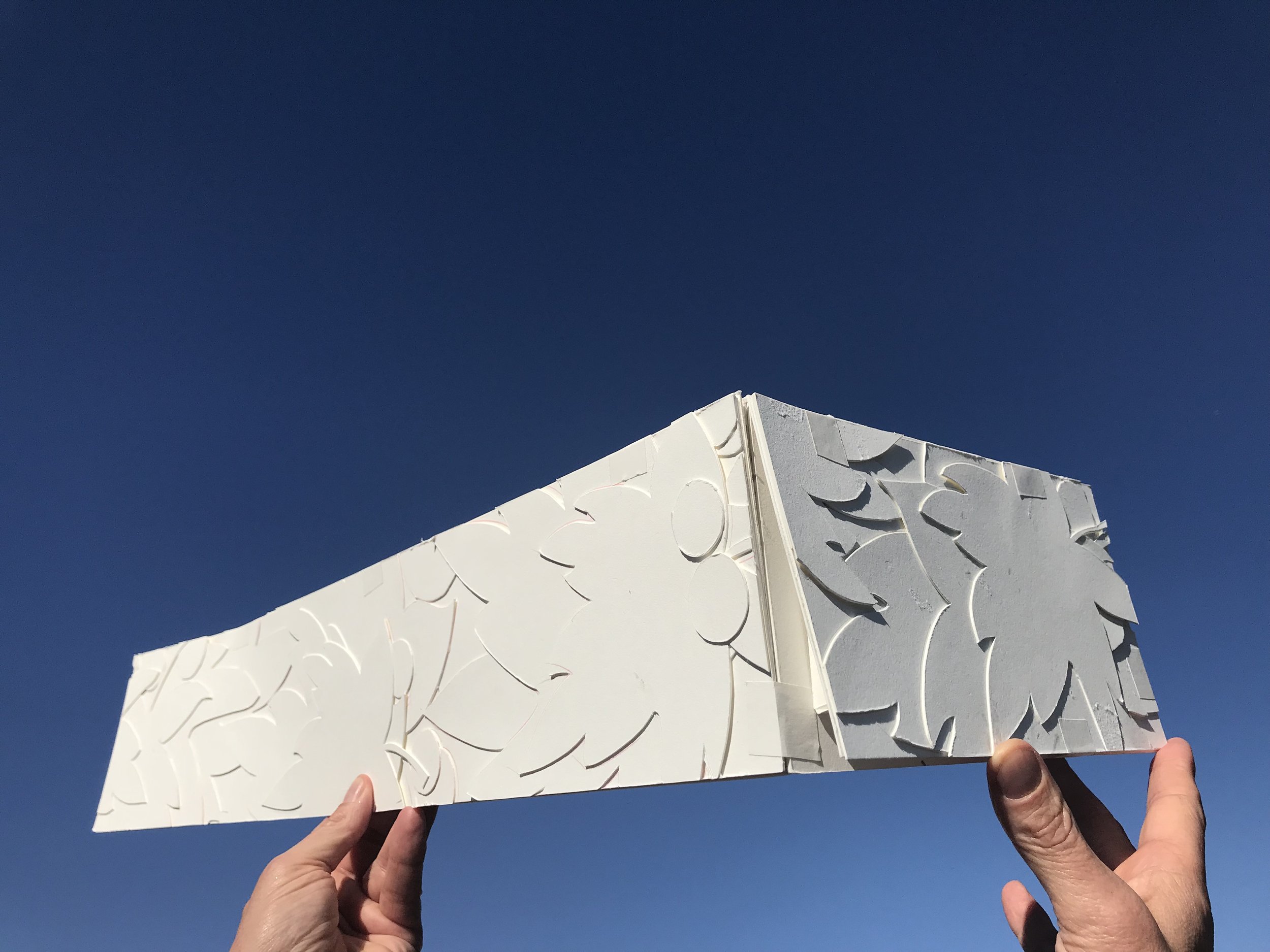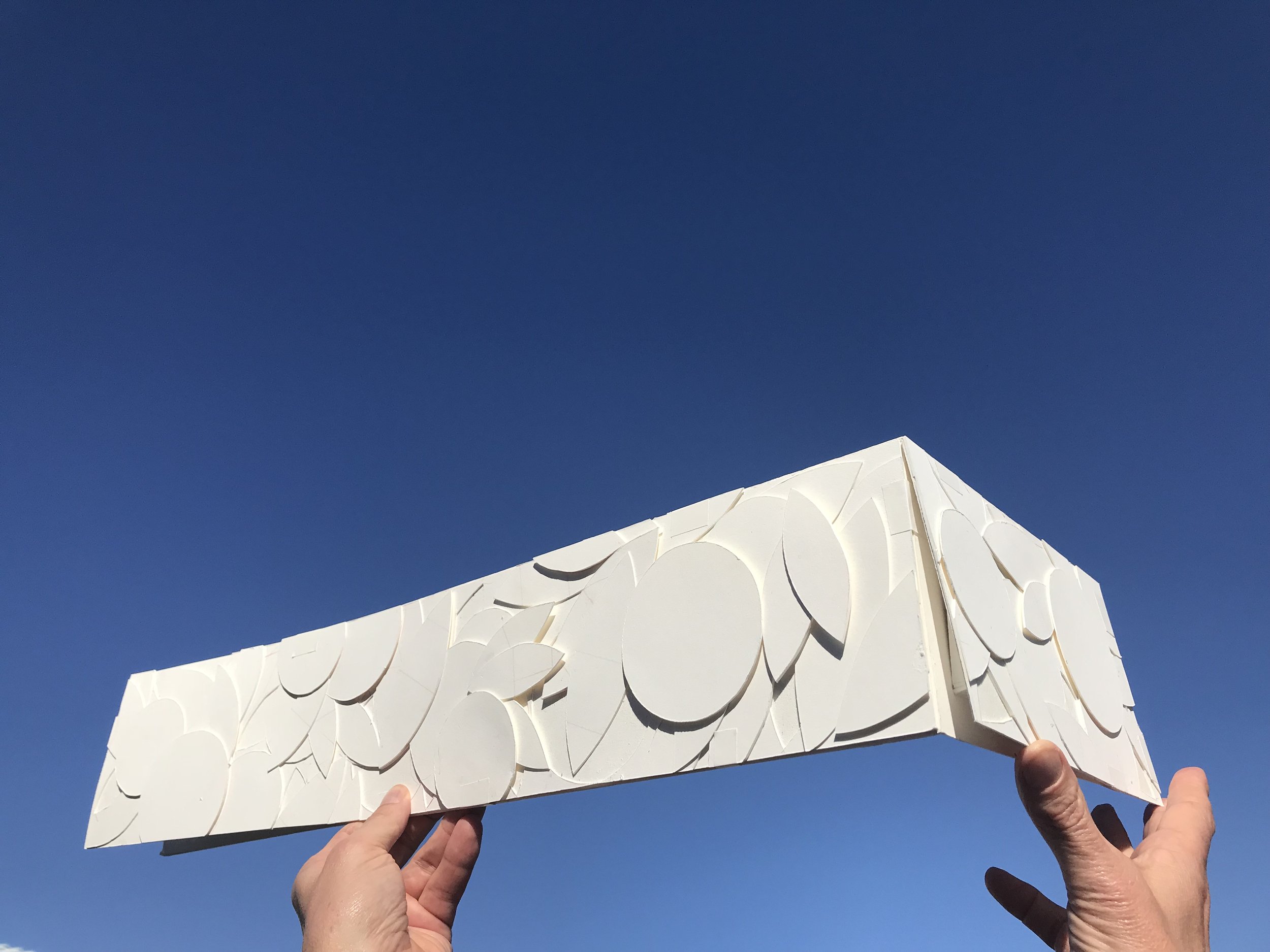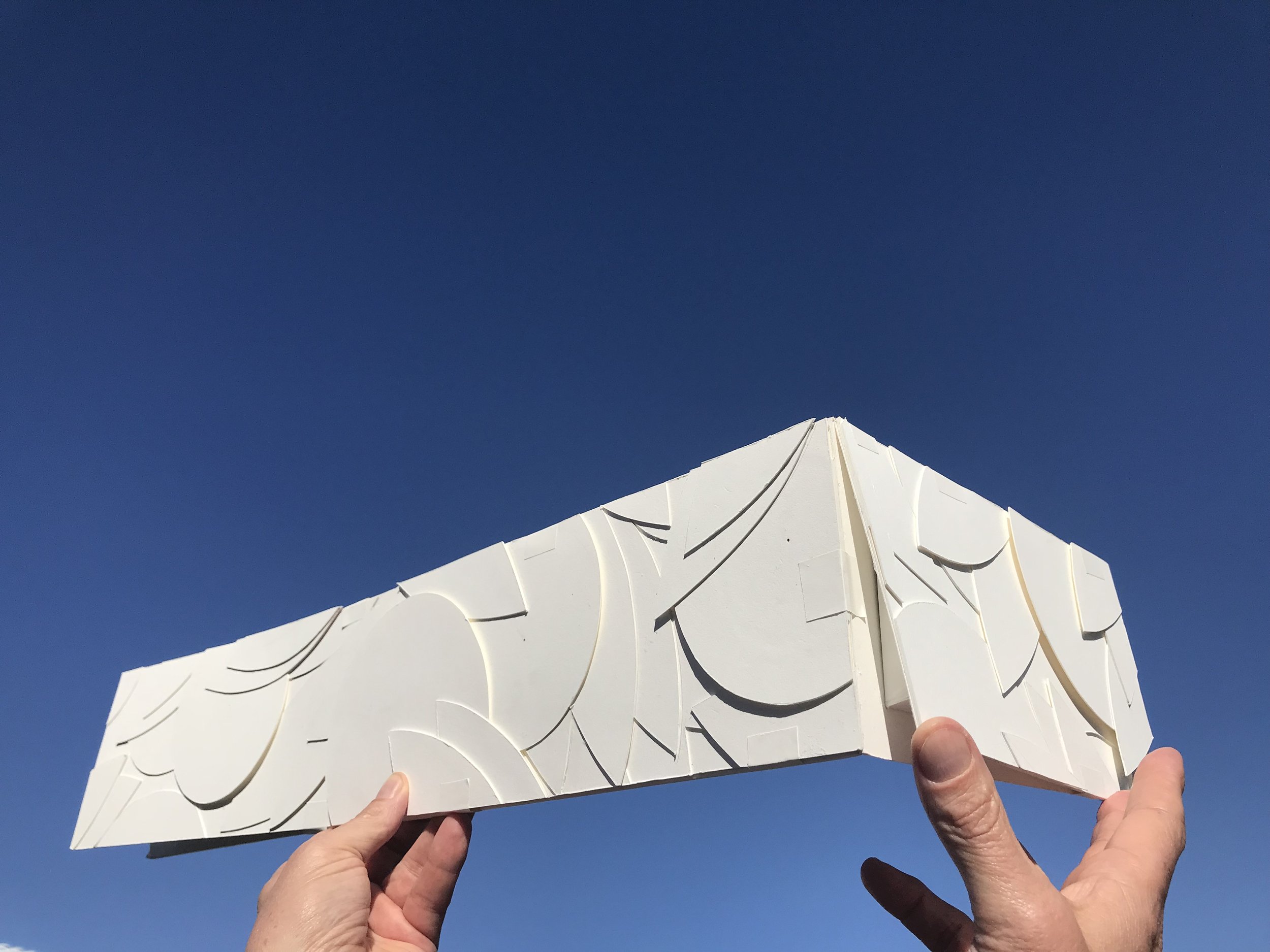Museum of Redlands
City of Redlands | Redlands, CA
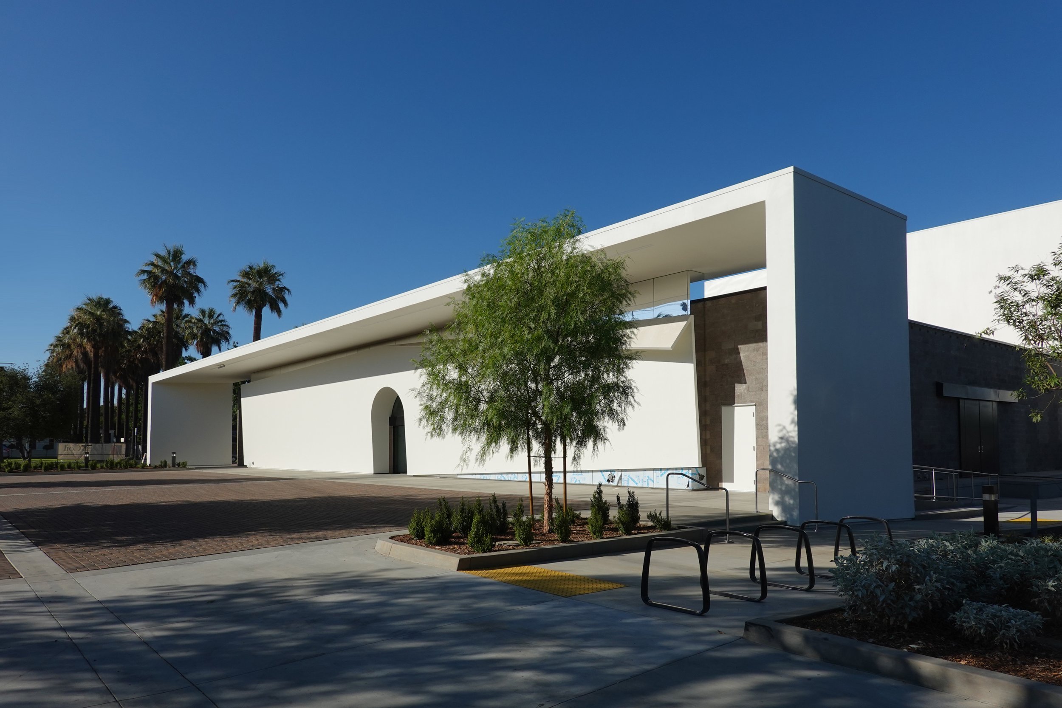
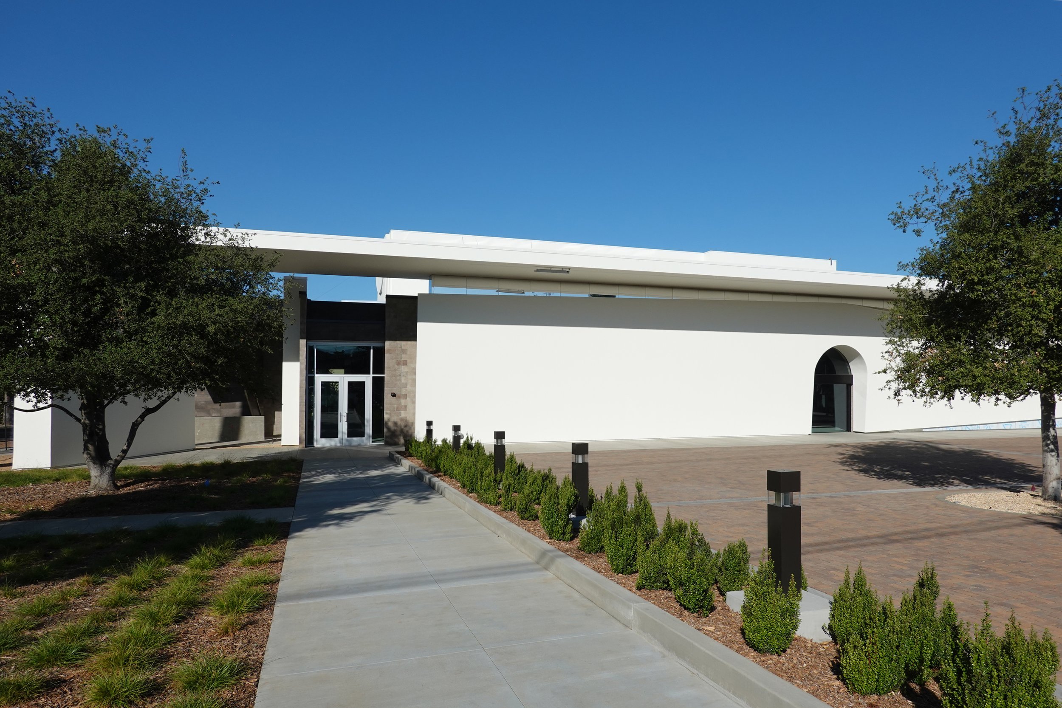
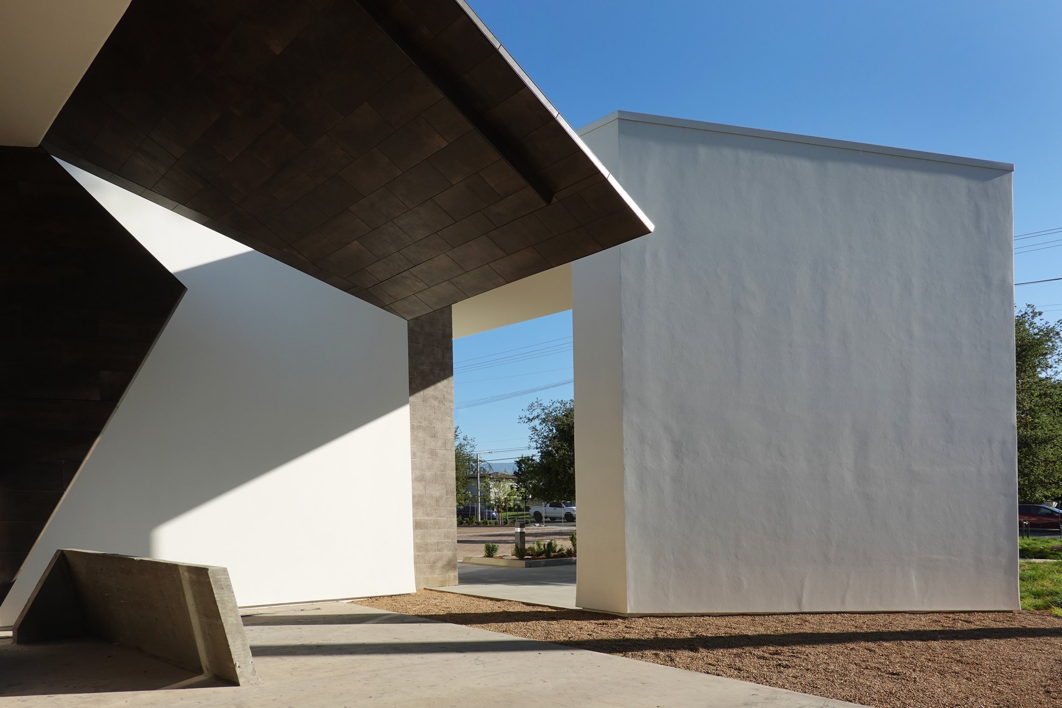







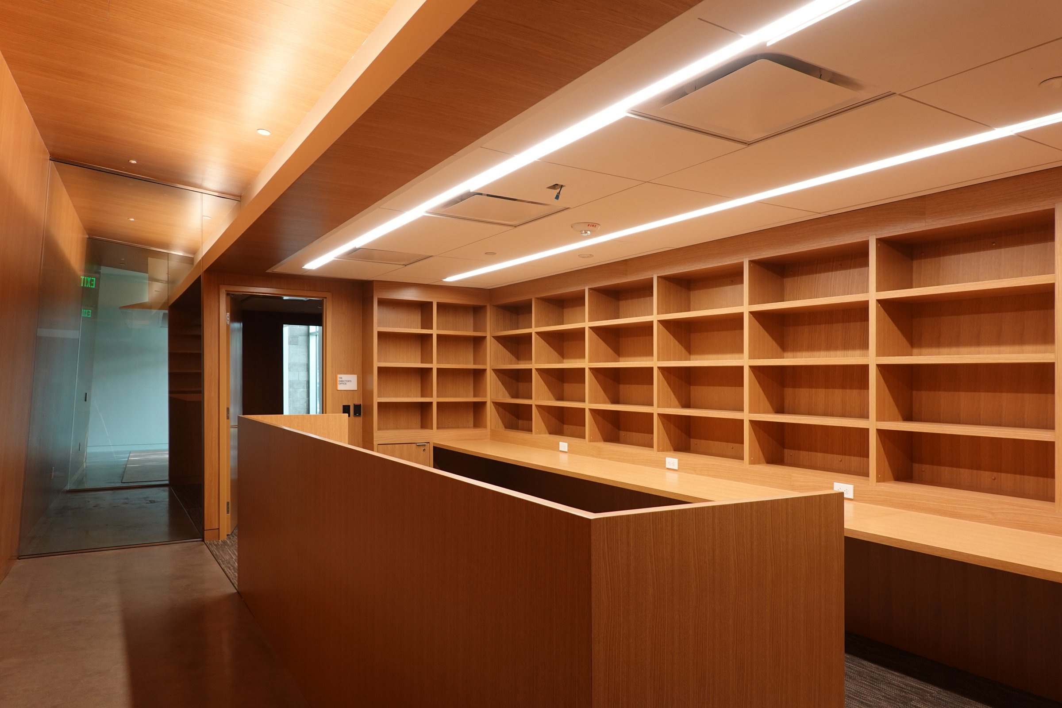
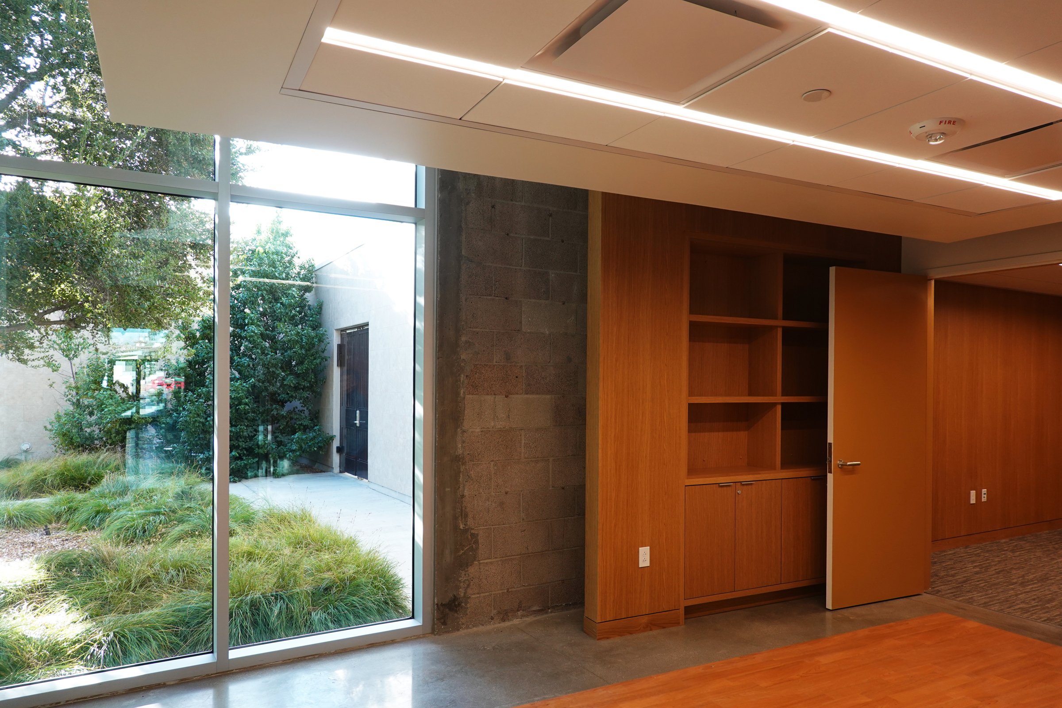






Size:
20,000 SFTimeline:
2015 - 2024PHOTAGRAPHER:
Monte StruckTEAM:
PRINCIPALS:
Steve Johnson, Jim FavaroPROJECT ARCHITECT:
Steve JohnsonASSOCIATE PRINCIPAL:
Brian DavisDESIGN ASSOCIATE:
Daniel Nguyen
This museum’s purpose is to tell a story or many stories simultaneously and over time with the rich cultural heritage of the City of Redlands and Southern California as its foundation. In collaboration with the A.K. Smiley Library, the Museum of Redlands (MOR) seeks to place the story of Redlands and Southern California within the broad sweep of regional, U.S., and world history into changing exhibitions driven by its collections and those from other institutions. MOR will locate on a site purchased by the Redlands Historical Museum Association (RHMA) at the corner of Center Street and Brookside Avenue just west of downtown Redlands.
The existing 1950s era former Daily Facts newspaper building will be transformed through renovations and additions to become the museum’s home. The project consists of creating three main gallery spaces, a second-floor addition for archival storage, open air loggias on its east and west sides, an outdoor events space and pavilion.
Physical model studies for the decorative citrus motif to embellish the windowless second floor archival storage room.

